Get True (verb)
/ɡɛt troo/
To ensure that a structure, surface, or element is perfectly level, plumb, and square, aligning with precision and accuracy. Example: "We need to get this frame true before securing it in place."
Specializing in
Skirting
Manufacturing & Install
Many important components leading to your homes health reside in the crawlspace , we have the knowledge and experience to get your crawlspace truly protected.
Crawlspace Skirting: The Essential Guide
Introduction
Crawlspace skirting is more than just a cosmetic upgrade—it plays a crucial role in protecting the home’s crawlspace and structural components. Acting as a barrier, skirting shields the underside of the home from harsh weather, pests, and debris while also improving energy efficiency.
Proper skirting helps insulate the crawlspace, reducing heat loss in the winter and keeping the area cooler in the summer. This protection is vital for the longevity of key components, including floor insulation, plumbing, and the foundation itself. Without adequate skirting, cold air can penetrate the crawlspace, increasing the risk of frozen pipes, heat loss, and even shifting of the foundation due to ground movement.
In this guide, we’ll explore the most common skirting materials, compare their benefits, and discuss how proper ventilation helps maintain a dry and stable foundation.
Skirting Options
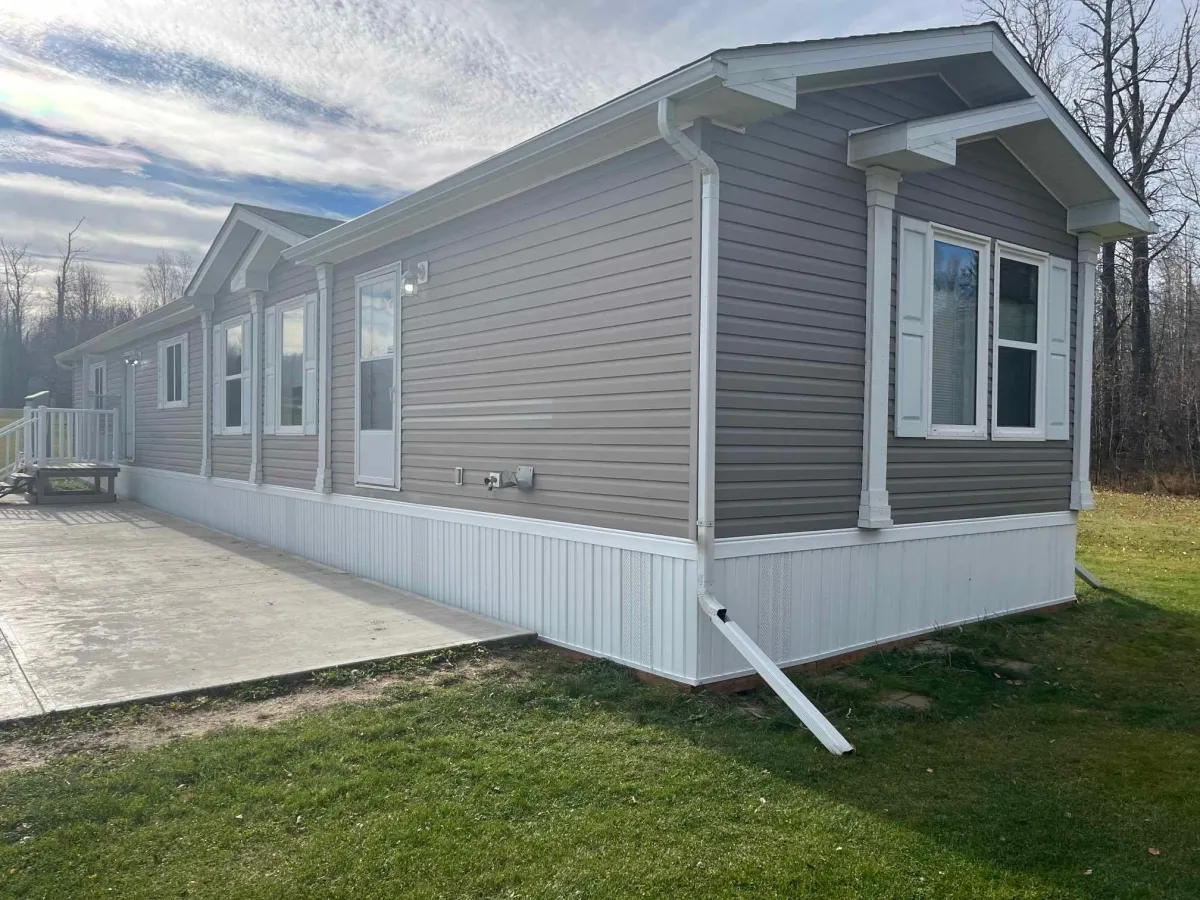
Common Vinyl Skirting
Vinyl skirting is the most common choice for mobile homes due to its affordability and ease of installation. Made from lightweight PVC panels, it serves as a basic barrier against wind, pests, and debris while improving the home's overall appearance. However, while it provides some level of protection, it has significant drawbacks that can impact the long-term condition of the crawlspace and foundation.
One of the key functions of skirting is to help maintain a stable environment beneath the home, protecting essential components such as floor insulation, plumbing, the ground, and the foundation itself. Unfortunately, vinyl skirting falls short in offering year-round protection, especially in extreme climates. The material is prone to becoming brittle in cold weather, leading to cracks and breakage. In high winds or with shifting ground, vinyl panels can detach, exposing the crawlspace to the elements and increasing the risk of frozen pipes and heat loss.
Proper vinyl skirting systems will incorporate a heave gap, a slip joint hidden under the top trim that allows the ground to shift slightly without causing the skirting to buckle. While this feature helps accommodate minor ground movement, excessive frost heave can still lead to panel warping, separation, or structural failure.
For homeowners seeking a more durable and energy-efficient solution that better protects the home's infrastructure,
insulated metal skirting is a superior alternative.
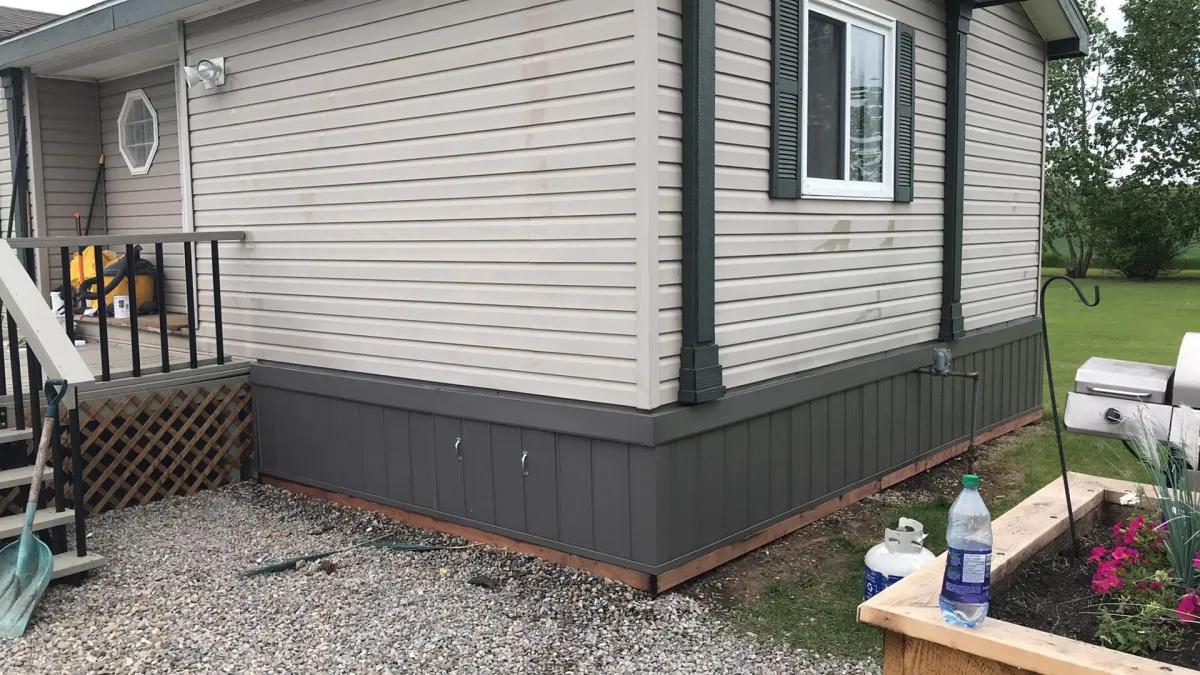
Insulated Metal Skirting:
A Superior Alternative
Insulated metal skirting is an advanced solution that offers superior protection for mobile homes compared to traditional vinyl. Designed to provide both durability and energy efficiency, it acts as a thermal and structural barrier, significantly reducing heat loss while protecting critical components in the crawlspace, such as floor insulation, plumbing, the ground, and the foundation itself.
Unlike vinyl, metal skirting is highly resistant to impact, harsh weather, and temperature fluctuations. It won’t crack or become brittle in extreme cold, and its rigid structure prevents wind from detaching or damaging the panels. This durability ensures long-term protection against rodents, debris, and moisture, all of which can lead to deterioration of the crawlspace and its components over time.
A key feature of insulated metal skirting is its enhanced insulation properties. By reducing heat loss, it helps maintain a more stable crawlspace temperature, which is crucial for preventing frozen pipes and excessive moisture buildup. This also improves the home’s overall energy efficiency, leading to lower heating costs in the winter.
Additionally, metal skirting systems often include an improved heave gap design. This adjustable slip joint, hidden beneath the top trim, allows the skirting to slide up against the house as the ground shifts due to frost heave. This design is far more effective than vinyl in preventing buckling, warping, or panel separation, which can compromise the skirting’s ability to protect the home.
For homeowners looking for
long-term durability, better insulation, and enhanced protection for their home’s foundation and crawlspace components, insulated metal skirting is the clear choice. While the upfront cost may be higher than vinyl, the longevity, energy savings, and reduced maintenance costs make it a smart investment in the long run.
Crawlspace Ventilation: Open vs. Mechanical Ventilation
Proper crawlspace ventilation is essential for moisture control, temperature regulation, and preventing damage to critical components beneath in the crawlspace. Without adequate ventilation, excess moisture can accumulate, leading to mold growth, wood rot, rust on metal components, and even insulation degradation.
There are two primary methods of ventilating a mobile home crawlspace: open ventilation and mechanical ventilation.
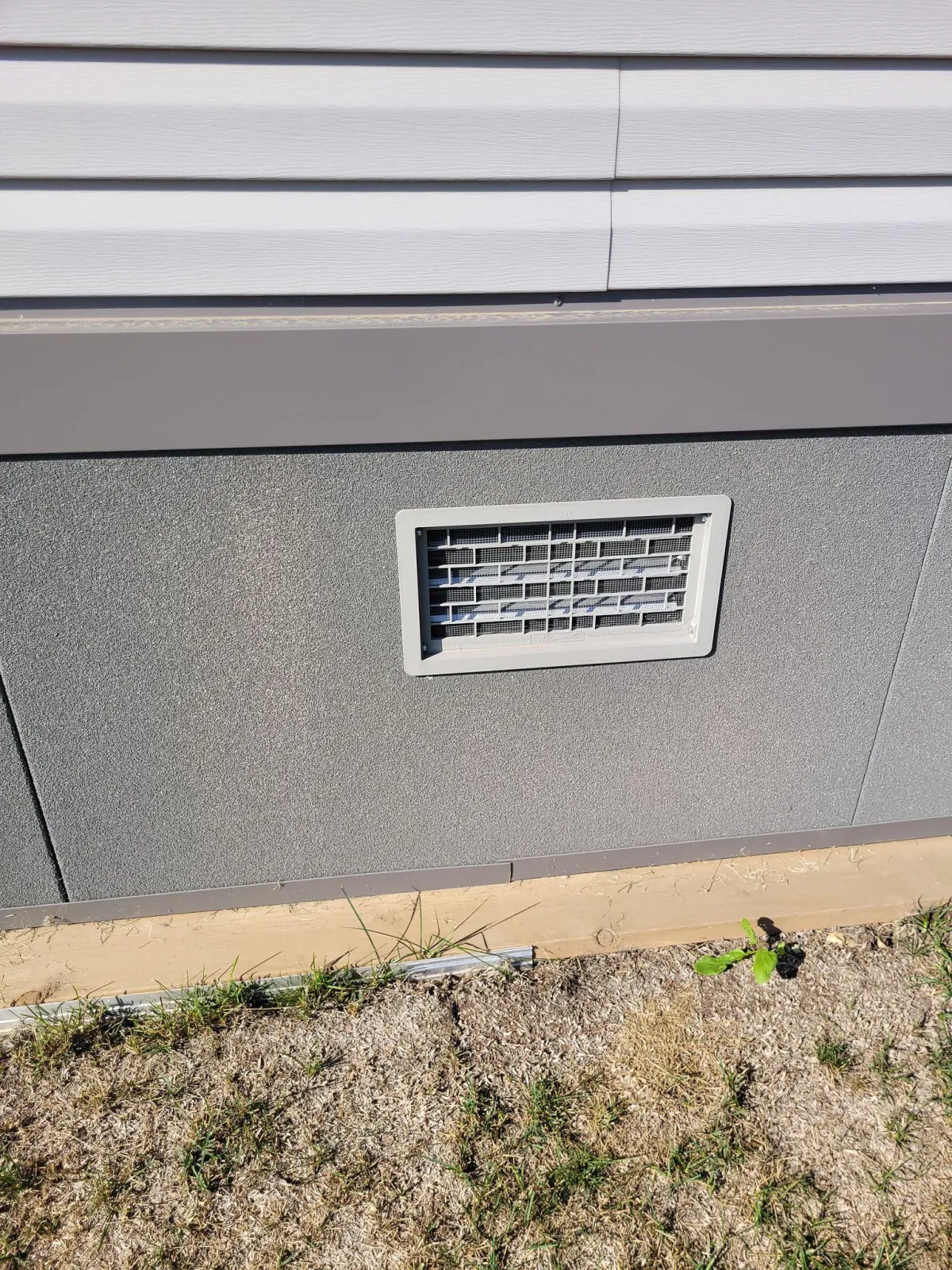
Open Ventilation
Open ventilation relies on strategically placed vents in the skirting to allow natural airflow beneath the home. This method helps prevent moisture buildup by allowing humidity to escape and fresh air to circulate, which is particularly important in warmer climates where excess moisture can lead to condensation.
However, open ventilation has its downsides. In cold climates, allowing outside air to flow freely under the home can make it harder to maintain warmth, increasing the risk of frozen pipes and heat loss through the floor. Additionally, if the vents are not properly designed or installed, they can allow pests, debris, and snow to enter the crawlspace, potentially causing more harm than good.
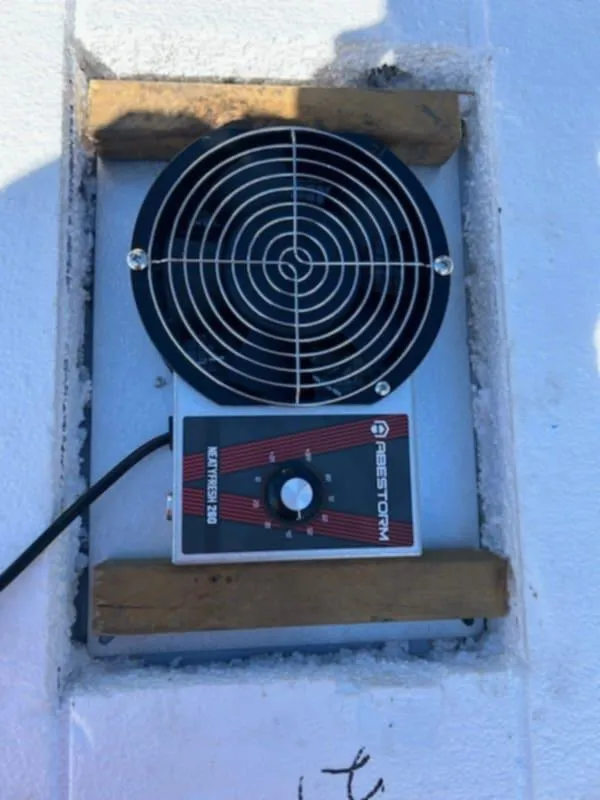
Mechanical Ventilation
Mechanical ventilation is a more controlled approach that uses powered fans or vents to actively regulate airflow. These systems are designed to adjust ventilation levels based on humidity and temperature to ensure optimal conditions in the crawlspace.
One of the biggest advantages of mechanical ventilation is its ability to prevent stagnant air and moisture buildup while minimizing heat loss. Some systems even include humidity sensors and automated controls to regulate airflow based on real-time conditions, ensuring the crawlspace remains dry and protected.
For homes in cold or humid climates, mechanical ventilation is often the superior option, as it helps maintain consistent airflow without overexposing the crawlspace to the elements. Additionally, by keeping the area dry, it helps preserve the integrity of the foundation, plumbing, and insulation, ultimately extending the lifespan of the home’s structure.
Protecting Your Crawlspace with the Right Skirting
Mobile home skirting plays a vital role in protecting your home’s foundation, plumbing, insulation, and structural integrity. Whether you choose vinyl skirting for affordability or metal-insulated skirting for durability and energy efficiency, ensuring proper installation and ventilation is key to maintaining a dry, well-regulated, and secure crawlspace.
Ventilation is a must – Proper airflow prevents moisture buildup, mold, and wood rot. Consider mechanical ventilation for colder climates.
Heave gap is critical – Prevents skirting from buckling due to frost heave, ensuring long-term durability.
Insulation is essential – In cold climates, insulated skirting helps prevent frozen pipes and retains heat under your home.
Choose durable materials –Metal skirting lasts significantly longer than vinyl and offers better protection against damage.
Protects critical components – Skirting shields plumbing, floor insulation, and the ground below from harsh weather conditions.
Prevents pests & rodents – A secure, properly installed skirting system keeps unwanted critters out of your crawlspace.
By understanding the benefits and limitations of different skirting materials, as well as the importance of ventilation and frost protection, you can make an informed decision to enhance the longevity and comfort of your home.
Which Skirting is Best?
Choosing the right skirting depends on your budget, climate, and long-term goals.
For affordability and quick installation, vinyl skirting is the most affordable option, ideal for homeowners looking for a budget-friendly solution. However, it offers minimal insulation, lower durability, and is more prone to cracks and damage over time.
For homeowners wanting a superior solution with high durability, insulation, and structural strength. It provides better protection against cold weather, energy savings, and a longer lifespan. This is the best option for cold climates and homeowners wanting a long-term, low-maintenance solution.
Regardless of the skirting type, proper installation and periodic checks are essential to prevent issues over time. In the next section, we’ll dive into Skirting Maintenance that can help get the most from your skirting over time.
Skirting Maintenance
How Often Should my Skirting be checked?
Annually: Inspect for gaps, cracks, holes, and separations that could let in cold air, moisture, or pests.
Seasonally (Before Winter & After Spring Thaw): Ensure panels are secure, no signs of shifting or frost damage, and that the heave gap is functioning properly.
After Severe Weather: Check for wind damage, loose panels, or impact damage from debris.
Regularly Inspect Ventilation: Ensure vents are unobstructed and functioning properly to prevent moisture buildup.
Regular checks help prevent costly damage, improve energy efficiency, and extend the life of your skirting.
When Should I Replace My Skirting
Skirting plays a critical role in protecting your mobile home’s crawlspace, plumbing, insulation, and foundation. Over time, exposure to weather, pests, and physical damage can cause deterioration.
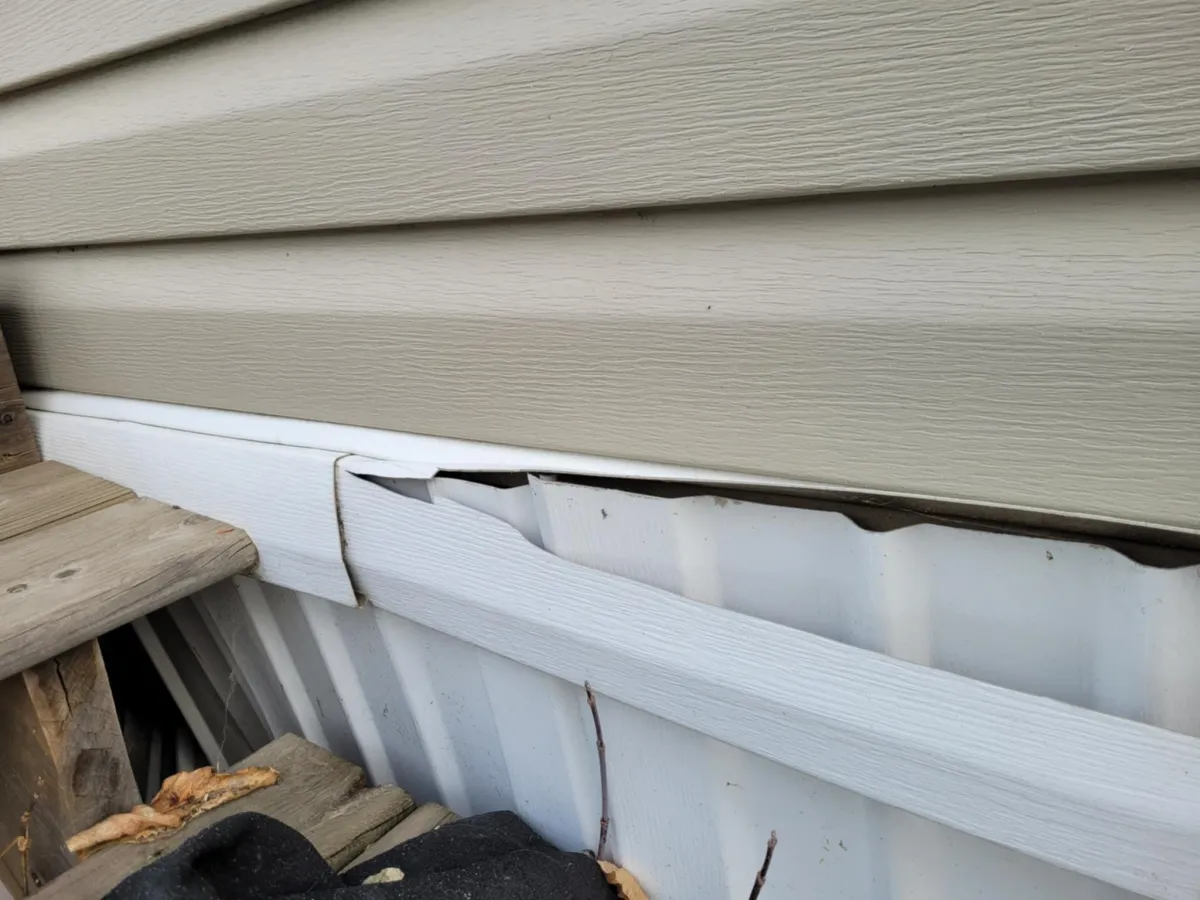
Signs it's time for a replacement:
❌ Cracked or broken panels – Damage allows moisture and pests into the crawlspace.
❌ Panels separating from the home – Compromised skirting reduces protection and insulation.
❌ Holes or missing sections – Gaps lead to heat loss, higher energy costs, and risk of frozen pipes.
❌ Brittle or sun-damaged vinyl – UV exposure weakens skirting, making it fragile and breakable.
❌ Broken or loose trim pieces – Allows wind, water, and pests to penetrate the skirting system.
❌ Excessive leaning or warping – Indicates improper installation or shifting from ground movement.
Ignoring these issues can lead to costly repairs—a failing skirting system exposes your home to cold drafts, moisture buildup, and increased risk of frozen pipes.
Skirting Upgrade Process
Remove Old Skirting – Carefully take out all damaged or worn-out panels, trims, and fasteners.
Install Treated Wood Framing – Secure a treated wood frame along the perimeter to create a stable base for the new skirting.
Installing Bottom Trim – Attach bottom rails or base trims to create a sturdy foundation for the skirting panels.
Installing Panels – Place and secure each skirting panel, ensuring a proper heave gap for frost protection.
Installing Top Trim – Secure top rails or trims to provide a finished look and additional support.
Installing Access Doors & Ventilation – Ensure proper airflow with open or mechanical ventilation and install access doors for regular maintenance.
Is Your Crawlspace Protected? Get a Free Estimate Today!
If your mobile home needs new or upgraded skirting, we can help. Our expert team specializes in professional skirting installation to enhance protection, insulation, and durability.
•Protect Your Home– Shield your crawlspace, plumbing, and insulation from the elements.
•Improve Energy Efficiency– Insulated skirting helps retain heat and reduce energy costs.
•Built to Last– Durable materials and expert installation for long-term reliability.
Upgrade your skirting with trusted local experts for a secure, efficient, and lasting solution.
98 %
Satisfied
Customers
1,000+
Projects
Completed
10+
Experience





















